Services
Услуги
Consultations
Консультации
We agree with you about the time. You send a list of questions, a photo report. At the appointed time, I will answer your questions.
Мы договариваемся с Вами о времени. Вы присылаете список вопросов, фотоотчет. В назначенное время я даю ответы на ваши вопросы.
Phone call consultation
Телефонная консультация (аудиозвонок)
You can give us a call and consult with Anna Erman within one hour on any interior design issue.
The cost of this service is 2 000 AED.
Вы можете позвонить нам и в течение часа проконсультироваться с Анной Эрман по любому вопросу дизайна интерьера.
Стоимость этой услуги составляет 2 000 дирхамов.
Consultation at your location
Консультация на объекте
We arrange a time with you. You send me a list of questions and a photo report. At the appointed time, I give answers to your questions.
Examples of questions:
- You can't decide which piece of furniture to choose; I need pictures of the models you want to choose from. Also, if you provide photos of upholstery, you can choose the colours, textures.
- You have several options for arranging your kitchen appliances; you can't decide on the best one;
- You're confused by the large range of tiles, flooring material available;
- You choose chandeliers and other light sources;
- The colour scheme of the room, furniture, etc;
- You need advice on choosing a room (flat, house, non-residential space).
The price of this service is 8 000 AED
Мы договариваемся с Вами о времени. Вы присылаете список вопросов, фотоотчет. В назначенное время я даю ответы на ваши вопросы.
Примеры вопросов:
- Вы не можете определиться, какой предмет мебели выбрать; Мне нужны от вас фотографии предположительных моделей, среди которых вы выбираете. Так же при предоставлении фото обивок, можно выбрать цвет, фактуры.
- У вас несколько вариантов расположения кухонного оборудования, вы не можете сориентироваться в наилучшем;
- Вы запутались в большом ассортименте предлагаемой плитки, напольного материала;
- Вы выбираете люстры и другие источники освещения;
- Цветовая гамма помещения, мебели и т.д.;
- Вам нужна консультация по выбору помещения (квартиры, дома, нежилого пространства).
About
About2
Luxuriously appointed, four story family home in rural setting with outdoor and indoor movie theater, bar and hidden elevator garage.
Luxuriously appointed, four story family home in rural setting with outdoor and indoor movie theater, bar and hidden elevator garage.2
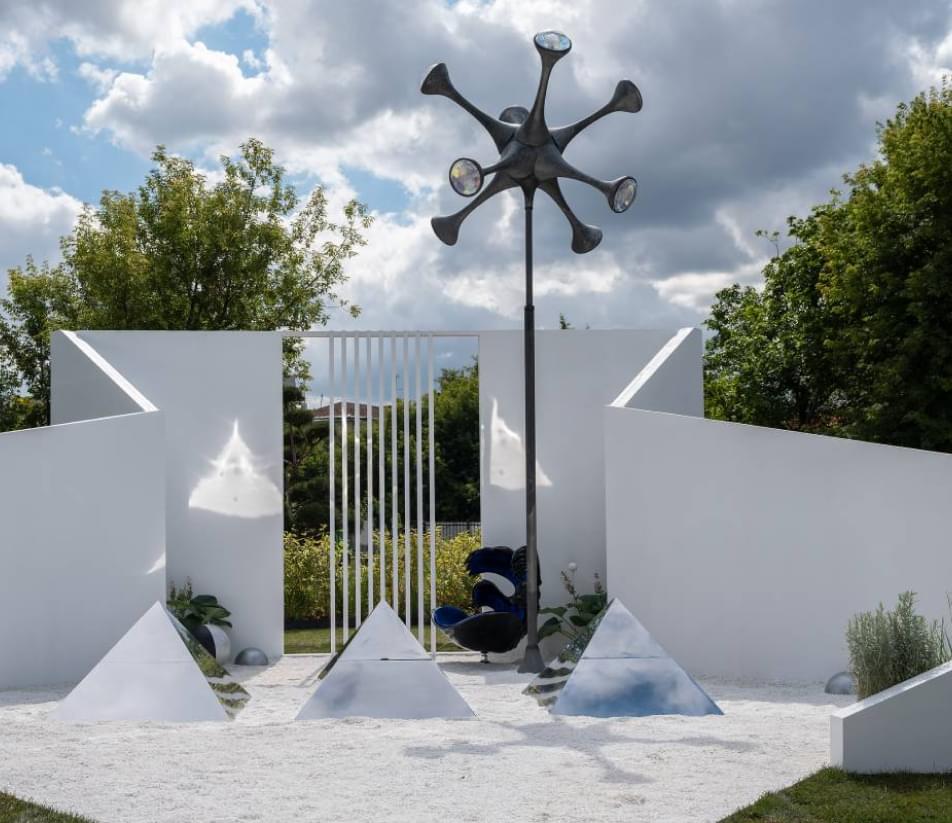
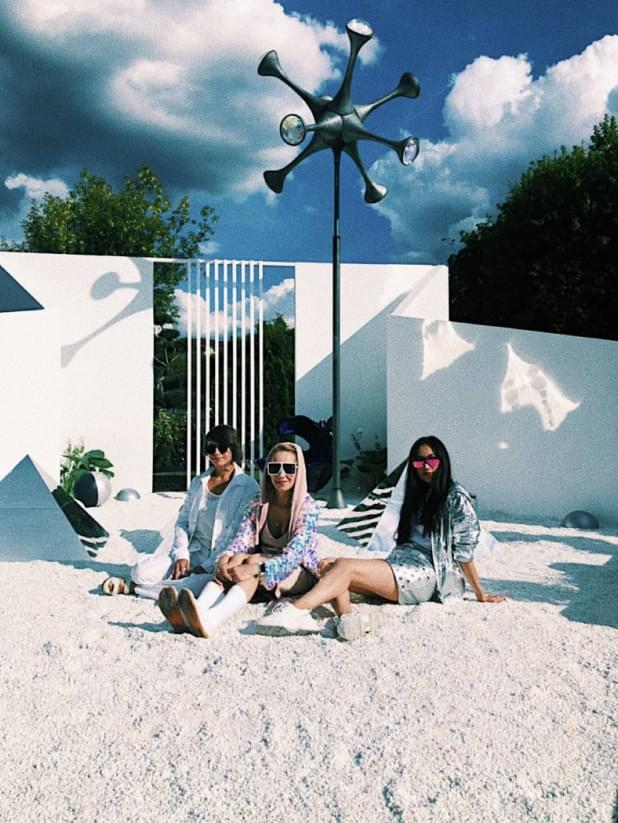
We create spaces for you. The studio was founded by the creative director and interior designer Anna Erman
We create spaces for you. The studio was founded by the creative director and interior designer Anna Erman2
Phased design
Поэтапное проектирование
Use one or more services.
Выберите одну или несколько услуг.
I. Layout Solution
I. Планировочное решение
What goes into this phase?
Что входит в данный объем?
- We visit your property and take all the necessary measurements to start work.
- Creation of several possible layouts, approval by the customer of the final version.
- On the basis of the chosen variant elaboration of construction drawings for realization.
- IMPORTANT: Construction drawings are developed only for one option chosen by the customer.
- Замеры помещения сотрудником мастерской. Если объект находится в регионах, заказчик предоставляет все необходимые размеры помещения и фотографии.
- Разработка нескольких возможных вариантов планировки, утверждение заказчиком финишного варианта, предварительное утверждение его в организациях, которые будут заниматься согласованием. Согласованием занимается заказчик.
- На базе выбранного варианта проработка строительных чертежей для реализации. ВАЖНО! Строительные чертежи разрабатываются только для одного варианта, выбранного заказчиком.
List of construction documents
Состав строительных чертежей
- * Dismantling plan;
- * Partitioning plan;
- * A plan of the plumbing points (without selecting specific models of sanitary fittings);
- * Layout of the proposed kitchen equipment (not final, but a task to be performed by the kitchen manufacturer);
- * A layout plan for the built-in furniture;
- * Heating equipment layout plan with suggested dimensions (without heat output calculations, to be provided by the specialist company);
- * Plan of heights of interior openings, door openings;
- * Arrangement plan of furniture and equipment with the indicated dimensions (does not assume selection of specific models) possible for the area in question;
- * Outline plan of possible water trap locations and boiler locations.
The layout package is provided in electronic format in PDF format.
- * План демонтажа;
- * План возведения перегородок;
- * План сантехнических точек;
- * План-развертки предполагаемого кухонного оборудования (не является конечным, является техзаданием для компании-изготовителя кухни);
- * План-развертки для встроенной мебели;
- * План-развертки расположения отопительного оборудования с предполагаемыми размерами;
- * План высот межкомнатных проемов, открывания дверей;
- * План расстановки мебели и оборудования с указанными размерами, возможной для данной площади;
- * План-развертки возможных точек расположения водных люков и мест расположения бойлера.
Пакет планов предоставляется в электронном варианте в формате PDF.
Price
Стоимость
- - projected living space area up to 60 m2 - 19 500 aed;
- - the area of designed living space from 61 to 100 m2 - 26 000 aed;
- - floor area of designed living space 101 m2 to 160 m2 - 33 000 aed;
- - the area of designed living space from 161 m2 to 220 m2 - 35 000 aed;
- - the area of a projected living space of 221 m2 to 340 m2 - 42 000 aed;
- - 100% prepayment.
All prices are based on the location of the unit on one floor.
In the case of a flat located on 2 floors, the price is increased by 25%.
- - площадь проектируемого жилого пространства до 60 м2 - 19 500 aed;
- - площадь проектируемого жилого пространства от 61 до 100 м2 - 26 000 aed;
- - площадь проектируемого жилого пространства 101 м2 до 160 м2 - 33 000 aed;
- - площадь проектируемого жилого пространства от 161 м2 до 220 м2 - 35 000 aed;
- - площадь проектируемого жилого пространства 221 м2 до 340 м2 - 42 000 aed;
- - 100% предоплата.
Все цены указаны с учетом расположения квартиры на одном этаже. В случае расположения квартиры на 2 этажах, цена увеличивается на 25%.
II. Electric design project
II. Дизайн-проект электрики
Developed after completion of work on Stage I.
Разрабатывается после окончания работы над I Этапом.
What goes into this phase?
Что входит в данный объем?
What is included in this step?
- - A plan of the luminaire arrangement;
- - Plan of fittings;
- - Location plan of electrical outlets;
- - Location plan of underfloor heating sensors, heated towel rails, intercom, boiler.
The power calculations are carried out by the contractor invited by the client.
The layout package is provided in electronic PDF format.
- - План расположения светильников;
- - План включений светильников;
- - План расположения розеток;
- - План мест расположения датчиков теплого пола, мест расположения полотенцесушителей, домофона, бойлера.
Расчет необходимых мощностей производится приглашенным заказчиком подрядчиком.
Пакет планов предоставляется в электронном варианте в формате PDF.
Prices
Стоимость
- - projected living space area up to 60 m2 - 9 000 aed;
- - floor area of a projected living space between 61 and 100 m2 - 13 000 aed;
- - floor area of designed living quarters 101 m2 to 160 m2 - 15 000 aed;
- - the area of designed living quarters from 161 m2 to 220 m2 - 18 000 aed;
- - the area of designed living space from 221 m2 to 340 m2 - 21 000 aed;
- - 100% prepayment.
All prices are based on the location of the unit on one floor.
If the flat is located on 2 floors, the cost increases by 25%.
Phase II can be completed within 2-3 working weeks.
- - площадь проектируемой жилой площади до 60 м2 - 9 000 aed;
- - площадь проектируемой жилой площади от 61 до 100 м2 13 000 aed;
- - площадь проектируемых жилых помещений от 101 м2 до 160 м2 - 15 000 aed;
- - площадь проектируемых жилых помещений от 161 м2 до 220 м2 - 18 000 aed;
- - площадь проектируемых жилых помещений от 221 м2 до 340 м2 - 21 000 aed;
- - 100% предоплата.
Все цены указаны с учетом расположения квартиры на одном этаже. Если квартира расположена на 2 этажах, стоимость увеличивается на 25%.
Этап II может быть завершен в течение 2-3 рабочих недель.
What is not included in this scope?
Что не входит в данный объем?
- - This stage does not include the design of special equipment: air conditioning, ventilation equipment, heating systems, connection diagrams for blinds and curtains, intercom connection diagrams, music equipment, cinemas;
- - This stage does not include selecting specific models of lights, sockets and thermostats;
- - The electrical connections to the kitchen equipment are provided by the company supplying the equipment.
- - Этот этап не включает в себя проектирование особого оборудования: кондиционеров, вентиляционного оборудования, систем отопления, схемы подключения жалюзи и штор, схемы подключения домофона, музыкального оборудования, кинотеатров;
- - Этап не включает выбор конкретных моделей светильников, розеток, термостатов;
- - Привязки по электрике к кухонному оборудованию предоставляются компанией-поставщиком этого оборудования.
III. Selection of decorations and equipment
III. Выбор декораций и оборудования
What goes into this phase?
Что входит в данный объем?
- - Selection of bathroom fittings;
- - Selection of interior doors;
- - Selection of flooring materials, flooring installation plan;
- - Plan for laying the skirting boards;
- - Selection of finishing materials for walls: tiles, paint, wallpaper, decorative materials;
- - Selection of wall and window frame colours;
- - Selecting the material for the window sills, scheme of installation;
- - Choosing the colour of kitchen fronts, fittings;
- - Selection of built-in wardrobes;
- - Selecting models of sockets and switches.
- Tile and flooring plans are provided after the final choice of materials by the customer.
- Plumbing plans are to be provided after receiving the technical cards from the supplier electronically.
- The selection is provided in the form of tables indicating the item with dimensions, reference to the manufacturer or supplier. Laying charts are provided in PDF format. The work is carried out online without visits to suppliers and manufacturers.
- - Подбор сантехники;
- - Подбор межкомнатных дверей;
- - Подбор напольных отделочных материалов, план укладки напольного покрытия;
- - План укладки плинтуса;
- - Подбор отделочных материалов для стен: плитка, краска, обои, декоративные материалы;
- - Выбор цветового решения стен, оконных рам;
- - Выбор материала для подоконников, схема установки;
- - Выбор цветового решения фасадов кухни, фурнитуры;
- - Подбор встроенных шкафов;
- - Подбор моделей розеток и выключателей.
- Планы раскладки плитки и напольных покрытий предоставляются после конечного выбора материалов заказчиком.
- Планы с привязками сантехнического оборудования предоставляются после получения тех.карт в электронном виде от поставщика.
- Подбор предоставляется в виде таблиц с указанием предмета с размерами, ссылкой на производителя или поставщика. Схемы укладки предоставляются в формате PDF. Работа ведется в режиме online без выездов в компании поставщиков и производителей.
Prices
Стоимость
- - projected living space area up to 60 m2 - 12 000 aed;
- - floor area of a projected living space of 61 to 100 m2 - 15 000 aed;
- - floor area of designed living quarters 101 m2 to 160 m2 - 18 000 aed;
- - the area of designed living quarters from 161 m2 to 220 m2 - 21 000 aed;
- - floor area of a projected living space of 221 m2 to 340 m2 - 23 000 aed;
- - 100% prepayment.
Phase III can be completed within 5-6 working weeks.
- - площадь проектируемой жилой площади до 60 м2 - 12000 aed;
- - площадь проектируемой жилой площади от 61 до 100 м2 - 15000 aed;
- - площадь проектируемых жилых помещений от 101 м2 до 160 м2 - 18000 aed;
- - площадь проектируемых жилых помещений от 161 м2 до 220 м2 - 21000 aed;
- - площадь проектируемых жилых помещений от 221 м2 до 340 м2 - 23000 aed;
- - 100% предоплата.
Этап III может быть завершен в течение 5-6 рабочих недель.
IV. Choice of furniture and lighting
IV. Выбор мебели и предметов освещения
Selection of furniture and lighting items.
- The selection is provided in the form of tables indicating the item with dimensions, a reference to the manufacturer or supplier, as well as in the form of stylistic collages. The work is carried out online without visiting the companies of suppliers and manufacturers.
- This stage does not involve the development of individual furniture and interior items. This type of work is negotiated additionally at prices and terms.
Для тех, с кем мы прошли путь от I до IV Этапов.
При реализации Этапов I-IV мы с удовольствием возьмемся за работы по декорированию. Ведь мы уже знакомы с вами, и, если мы прошли несколько этапов, это почти семья. Мы многое знаем друг о друге, нам не нужно изучать ваше жилье и чертить ваш объем, у нас он есть. Нам нужно только узнать, что вы хотите добавить, обсудить бюджет, сроки и сделать это!
Prices
Стоимость
- - projected living space area up to 60 m2 - 16 000 aed;
- - floor area of a projected living space of 61 to 100 m2 - 22 000 aed;
- - floor area of designed living quarters between 101 m2 and 160 m2 - 27 000 aed;
- - the area of designed living quarters from 161 m2 to 220 m2 - 30 000 aed;
- - the area of designed living premises from 221 m2 to 340 m2 - 41 000 aed;
- - 100% prepayment.
IV This phase can be completed within 5-6 working weeks. Employee's visit to the site 2 times.
- - площадь проектируемой жилой площади до 60 м2 - 16 000 aed;
- - площадь проектируемой жилой площади от 61 до 100 м2 - 22 000 aed;
- - площадь проектируемых жилых помещений от 101 м2 до 160 м2 - 27 000 aed;
- - площадь проектируемых жилых помещений от 161 м2 до 220 м2 - 30 000 aed;
- - площадь проектируемых жилых помещений от 221 м2 до 340 м2 - 41 000 aed;
- - 100% предоплата.
IV этап может быть завершен в течение 5-6 рабочих недель. Выезд сотрудника на объект 2 раза.
V. Selection of curtains
V. Подбор штор
The work is carried out with the help of diagrams, drawings sent by the supplier of these services.
The information provided reflects the dimensions of curtains, roller blinds, blinds, suspension schemes, the type of textile folds, the amount of material, the recommended material, and the texture.
Catalogs of fabrics, blinds, roller blinds are provided to the designer and the customer by the supplier company.
The final decision on the choice of fabric is discussed between the customer and the designer. The work is carried out by the company providing these services (delivery of fabric and mechanisms, sewing, installation at the facility).
If there is a desire to bring brightness, it is possible to supplement the project with a decoration service, which includes a selection of decor items: paintings, carpets, bed linen. bathroom accessories, storage items, dishes.
Работа производится с помощью схем, чертежей, направленных компанией-поставщиком данных услуг.
В предоставленной информации отражены размеры штор, рулонных штор, жалюзи, схем подвеса, вид текстильных складок, количество материала, рекомендуемый материал, фактура.
Каталоги тканей, жалюзи, рулонных штор предоставляются дизайнеру и заказчику компанией-поставщиком.
Конечное решение о выборе ткани обсуждается между заказчиком и дизайнером. Реализация работ ведется компанией, предоставляющей данные услуги (доставка ткани и механизмов, отшив, установка на объекте).
Prices
Стоимость
- - projected living space area up to 60 m2 - 6 000 aed;
- - floor area of a projected living space from 61 to 100 m2 - 8 000 aed;
- - floor area of a designed living space between 101 m2 and 160 m2 - 10 000 aed;
- - the area of designed living space from 161 m2 to 220 m2 - 12 000 aed;
- - floor area of a projected living space of 221 m2 to 340 m2 - 15 500 aed;
- - 100% prepayment.
Phase III can be completed within 5-6 working weeks.
- - проектируемая площадь жилого пространства до 60 м2 - 6 000 aed;
- - площадь проектируемого жилого помещения от 61 до 100 м2 - 8 000 aed;
- - площадь проектируемого жилого помещения от 101 м2 до 160 м2 - 10 000 aed;
- - площадь проектируемого жилого помещения от 161 м2 до 220 м2 - 12 000 aed;
- - площадь проектируемого жилого помещения от 221 м2 до 340 м2 - 15 500 aed;
- - 100% предоплата.
Этап III может быть завершен в течение 5-6 рабочих недель.
VI. Decorations
VI. Декорирование
For those with whom we have gone from Stage I to Stage IV.
During the implementation of Stages I-IV, we will be happy to take on the decoration work. After all, we already know you, and if we have gone through several stages, it is almost a family. We know a lot about each other, we do not need to study your housing and draw your volume, we have it. We only need to find out what you want to add, discuss the budget, deadlines and get it done!
Для тех, с кем мы прошли путь от I до IV Этапов.
При реализации Этапов I-IV мы с удовольствием возьмемся за работы по декорированию. Ведь мы уже знакомы с вами, и, если мы прошли несколько этапов, это почти семья. Мы многое знаем друг о друге, нам не нужно изучать ваше жилье и чертить ваш объем, у нас он есть. Нам нужно только узнать, что вы хотите добавить, обсудить бюджет, сроки и сделать это!
Prices
Стоимость
- - projected living space area up to 60 m2 - 6 000 aed;
- - floor area of a projected living space from 61 to 100 m2 - 8 000 aed;
- - floor area of a designed living space between 101 m2 and 160 m2 - 10 000 aed;
- - the area of designed living space from 161 m2 to 220 m2 - 12 000 aed;
- - floor area of a projected living space of 221 m2 to 340 m2 - 15 500 aed;
- - 100% prepayment.
- - площадь проектируемой жилой площади до 60 м2 - 11 000 aed;
- - площадь проектируемой жилой площади от 61 до 100 м2 - 17 500 aed;
- - площадь проектируемых жилых помещений от 101 м2 до 160 м2 - 21 000 aed;
- - площадь проектируемых жилых помещений от 161 м2 до 220 м2 - 24 000 aed;
- - площадь проектируемых жилых помещений от 221 м2 до 340 м2 - 27 000 aed;
- - 100% предоплата.
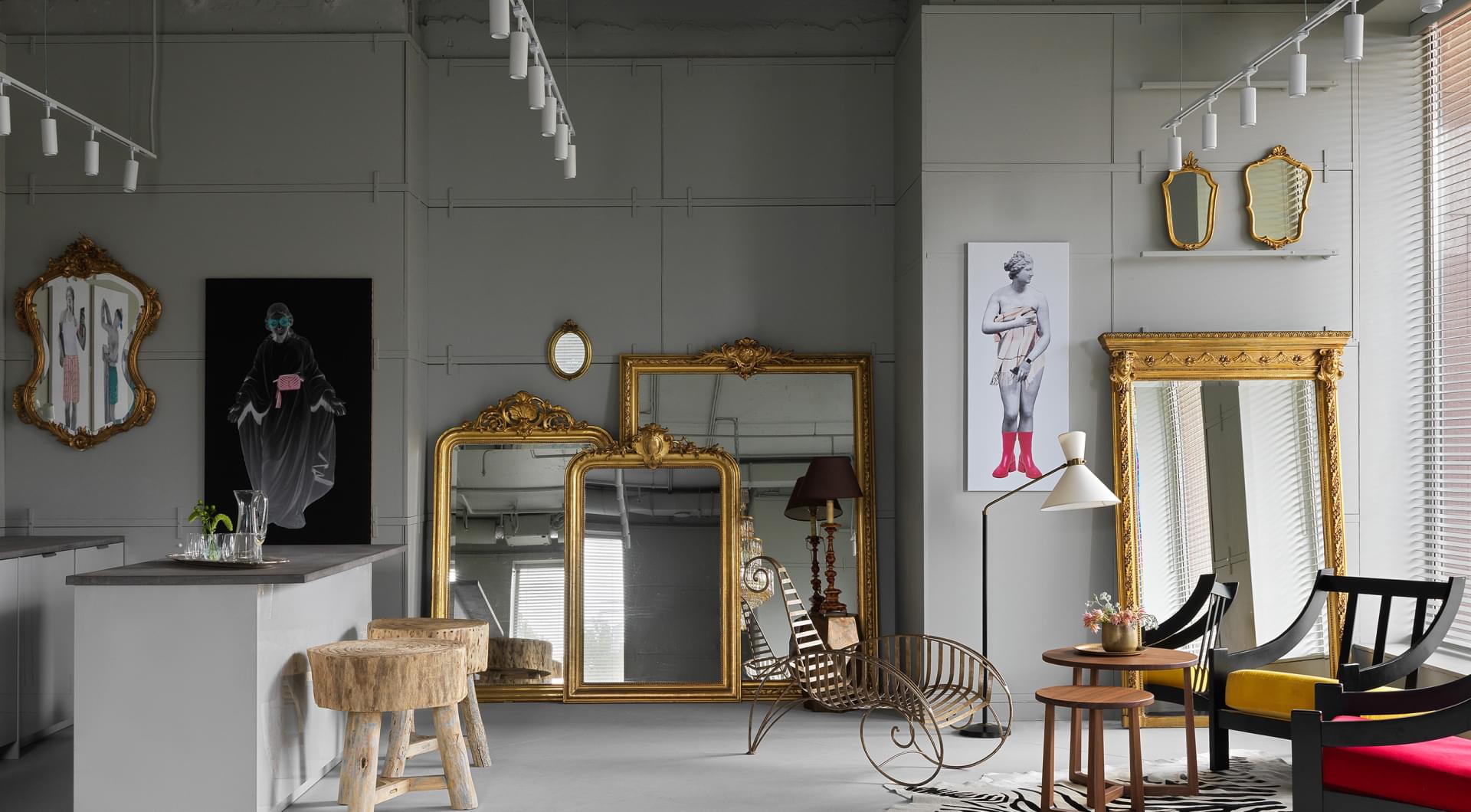
Individual arrangement
Индивидуальная договоренность

Of furniture, hanging pictures, layout of textile, arrangement of decor objects
Расстановка мебели, развеска картин, раскладка текстиля, расстановка предметов декора.
COST from 30 000 AED.
(2 working days with Anna Erman)
Стоимость от 30 000 AED.
(2 рабочих дня с Анной Эрман)

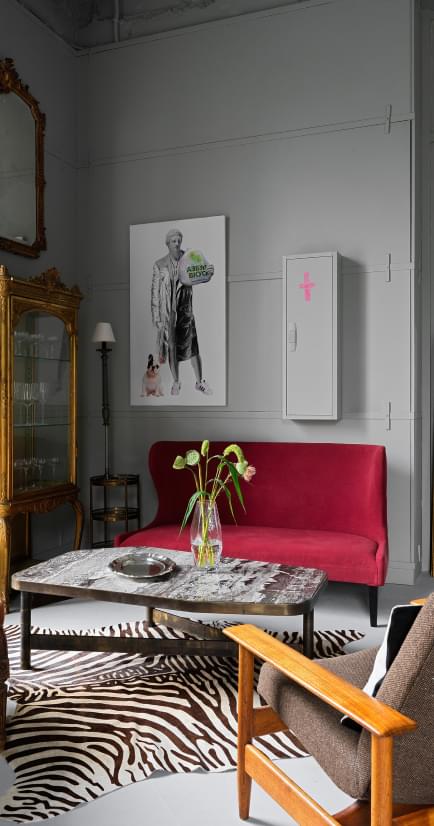
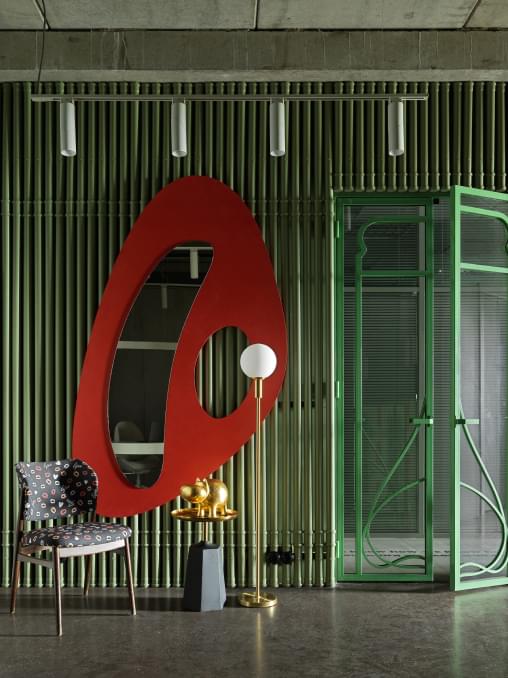


Restyling
Рестайлинг
For those who are in the midst of a renovation that has already been done or started
Для тех, кто обратился на этапе уже сделанного или начатого ремонта
What is included in this scope?
Что входит в данный объем?
We have to study your home, make measurement plans. And these are considerable in scope. These are already made walls, openings, furniture, technical hatches (which often decorate residential interiors), radiators, windows, kitchen equipment. You need to measure your room with all its contents, examine the electrical and lighting points that have already been made.
You need to make a plan of your flat with existing furniture, sweep walls with equipment, textiles, hatches, switches, outlets and all electrical equipment, in other words, carry out preparatory work equal in scope to I and II stages.
Then start again:
- - selection of lighting fixtures;
- - choice of textiles
- - choice of decorations;
- - choose the finishing materials where needed;
- - draw up a list of material options;
- - draw up a diagram of how to carry out the work.
Мы должны изучить ваше жилье, сделать обмерные планы. И они значительные по объему. Это уже сделанные стены, проемы, мебель, технические люки (которые часто украшают жилой интерьер), радиаторы, окна, кухонное оборудование. Необходимы замеры вашего помещения со всем наполнением, изучение уже сделанной электрики, точек освещения.
Нужно составить план вашей квартиры с имеющейся мебелью, развертки стен с оборудованием, текстилем, люками, выключателями, розетками и всем электрическим оборудованием, иными словами осуществить подготовительную работу, равную по объему I и II Этапам.
Далее начать снова:
- - Подбор светильников;
- - Подбор текстиля;
- - Подбор декора;
- - Подбор отделочных материалов там, где это нужно;
- - Составить ведомость с вариантами материалов;
- - Составить схемы, как осуществить работы.
Prices
Стоимость
- Flat up to 220 m2 - from 58 000 aed ;
- Country house from 160 to 400 m2, 2 storeys - from 116 000 aed.
The timing is determined by the client and the designer individually.
- This stage of work involves one meeting at the site in order to get acquainted with the wishes and measurements.
- The list of works and selection of materials and furniture is given in the form of schemes, tables with the articles of furniture, textiles and decor, arrangement schemes.
- If you want to consult online on construction issues, additional purchases, materials, the stage is conducted following the example of an author's surveillance on a monthly fee: work online Mon-Fri from 10 to 18 COST 6 500 aed per month.
- Suspensions of lighting equipment, arrangement of items by a workshop employee by appointment. The cost is 4 000 aed.
- Квартира до 220 м2 - от 58 000 aed;
- Загородный дом от 160 до 400 м2, 2 этажа - от 116 000 aed.
Сроки определяются заказчиком и дизайнером индивидуально.
- Данный этап работы включает в себя одну встречу на объекте для ознакомления с пожеланиями и замерами.
- Перечень работ и подбор материалов и мебели предоставляется в виде схем, таблиц с предметами мебели, текстиля и декора, схем расстановки.
- Если вы хотите проконсультироваться онлайн по вопросам строительства, дополнительных покупок, материалов, то этап проводится по примеру авторского надзора на условиях помесячной оплаты: работа онлайн Пн-Фри с 10 до 18 COST 6500 aed в месяц.
- Подвеска светового оборудования, расстановка предметов сотрудником мастерской по договоренности.Стоимость 4000 aed.
Стоимость 4 000 aed.
Additional stages of work
Дополнительные этапы работ
They are not mandatory, they are not found in every object.
If it is necessary to develop the maintenance of such stages as air conditioning, the location of ventilation equipment, musical equipment, they are implemented with the help of an employee of the workshop and a subcontractor.
Не являются обязательными, встречаются не в каждом объекте.
В случае необходимости разработки ведения таких этапов, как кондиционирование, расположение вентиляционного оборудования, музыкального оборудования, реализуются с помощью сотрудника мастерской и субподрядной организации.
I. Arrangement of air conditioners
I. Расстановка кондиционеров
The stage includes the development of drawings indicating the locations of air conditioners.
Prices for this stage are given taking into account the choice of split systems throughout the entire area of the object.
In the case of choosing a channel air conditioning system, prices are negotiated separately.
The package of plans is provided electronically in PDF format.
Этап включает в себя разработку чертежей с указанием мест расположения кондиционеров.
Цены за этот этап даны с учетом выбора сплит-систем на всей площади объекта.
В случае выбора канальной системы кондиционирования цены оговариваются отдельно.
Пакет планов предоставляется в электронном варианте в формате PDF.
Prices
Стоимость
- - projected living space area up to 60 m2 - 2 300 aed;
- - floor area of a projected living space from 61 to 100 m2 - 3 000 aed;
- - floor area of a projected living space between 101 m2 and 160 m2 - 3 500 aed;
- - floor area of a projected living space of 161 m2 to 220 m2 - 4 600 aed;
- - 100% prepayment.
- - проектируемая площадь жилого помещения до 60 м2 - 2 300 aed;
- - площадь проектируемого жилого помещения от 61 до 100 м2 - 3 000 aed;
- - площадь проектируемого жилого помещения от 101 м2 до 160 м2 - 3 500 aed;
- - площадь проектируемого жилого помещения от 161 м2 до 220 м2 - 4 600 aed;
- - 100% предоплата.
II. Location of ventilation equipment
II. Расположение вентиляционного оборудования
The stage includes joint work with a subcontractor, development of the best location for equipment, ventilation grilles, etc.
Plans and developments are provided in electronic form in PDF format.
Этап включает в себя совместную работу с субподрядной организацией, разработку наилучшего расположения оборудования, мест вентиляционных решеток и т.д.
Планы и развертки предоставляется в электронном варианте в формате PDF.
Prices
Стоимость
- - projected living space area up to 60 m2 - 5 800 aed;
- - floor area of a projected living space from 61 to 100 m2 - 7 000 aed;
- - floor area of a designed living space between 101 m2 and 160 m2 - 8 700 aed;
- - floor area of a designed living space of 161 m2 to 220 m2 - 10 500 aed;
- - 100% prepayment.
DESIGNING CLOAKROOM SYSTEMS
This stage includes the study of the wardrobes, planned niches for storage, built-in wardrobes.
Plans and layouts are supplied in electronic PDF format.
PRICE
- - cloakroom - 3 500 aed;
- - study built-in wardrobe / niche - 3 000 aed;
- - 100% prepayment.
- - площадь проектируемого жилого помещения до 60 м2 - 5 800 aed;
- - площадь проектируемого жилого помещения от 61 до 100 м2 - 7 000 aed;
- - площадь проектируемого жилого помещения от 101 м2 до 160 м2 - 8 700 aed;
- - площадь проектируемого жилого помещения от 161 м2 до 220 м2 - 10 500 aed;
- - 100% предоплата.
III. Designing cloackroom systems
III. Проектирование гардеробных систем
The stage includes the study of dressing rooms, planned storage niches, built-in wardrobes.
Plans and layouts are supplied in electronic PDF format.
Этот этап включает в себя проработку гардеробных, планируемых ниш для хранения, встроенных шкафов.
Планы и планировки предоставляются в электронном формате PDF.
Prices
Стоимость
- - cloakroom - 3 500 aed;
- - study built-in wardrobe / niche - 3 000 aed;
- - 100% prepayment.
- - гардеробная - 3 500 aed;
- - проработка встроенного шкафа/ниши - 3 000 aed;
- - 100% предоплата.
About
About2
Luxuriously appointed, four story family home in rural setting with outdoor and indoor movie theater, bar and hidden elevator garage.
Luxuriously appointed, four story family home in rural setting with outdoor and indoor movie theater, bar and hidden elevator garage.2
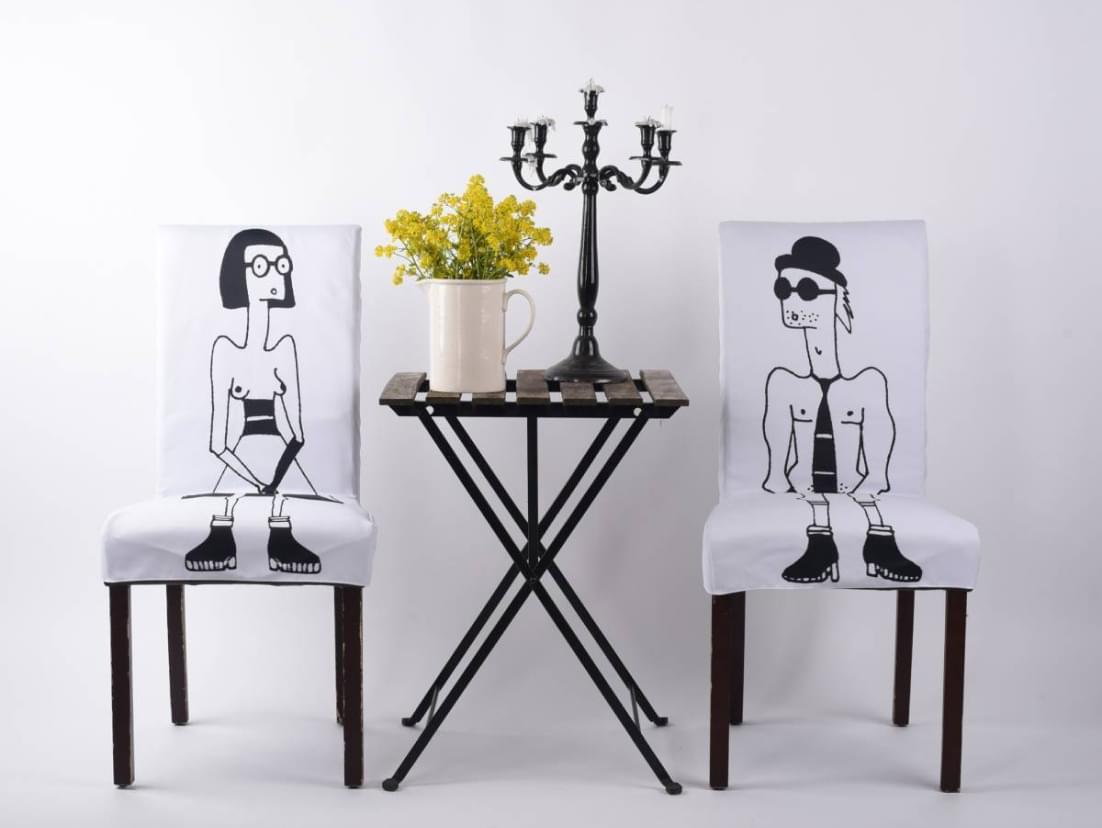
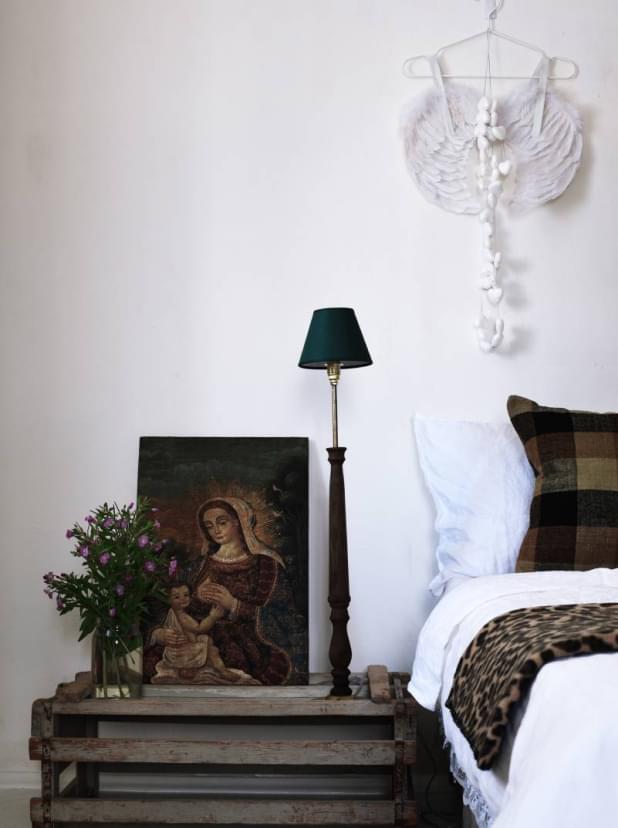
We create spaces for you. The studio was founded by the creative director and interior designer Anna Erman
We create spaces for you. The studio was founded by the creative director and interior designer Anna Erman2
Creating a concept for public areas
Создание концепции для общественных помещений
Price from 58 000 aed.
Стоимость от 1 млн. руб.
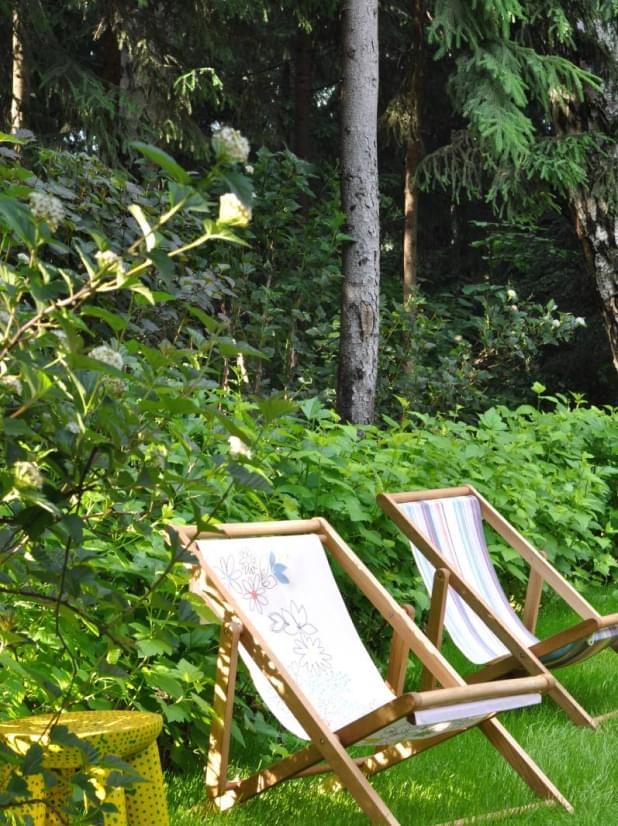


Garden design project
Дизайн-проект сада
What is included in the project
Что включает в себя дизайн-проект?
- - A site plan (arrangement of furniture and plants);
- - Plan of water outlets;
- - Plan for street lights and outlets;
- - Selection of trees and shrubs;
- - Selection of garden furniture and lighting.
Price from 58 000 aed.
- - План организации участка (расстановка мебели и растений);
- - План точек вывода воды;
- - План размещения уличных светильников и розеток;
- - Подбор деревьев и кустарников;
- - Подбор садовой мебели и предметов освещения.
Стоимость от 1 млн. руб.